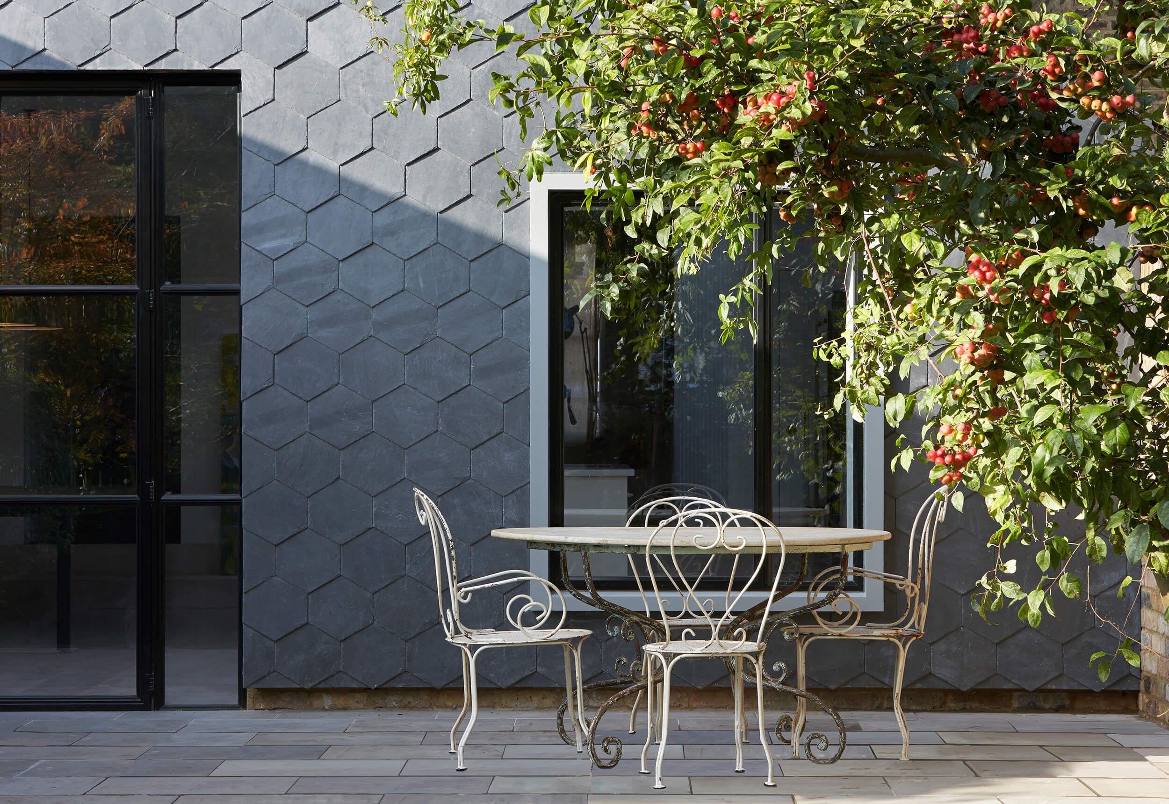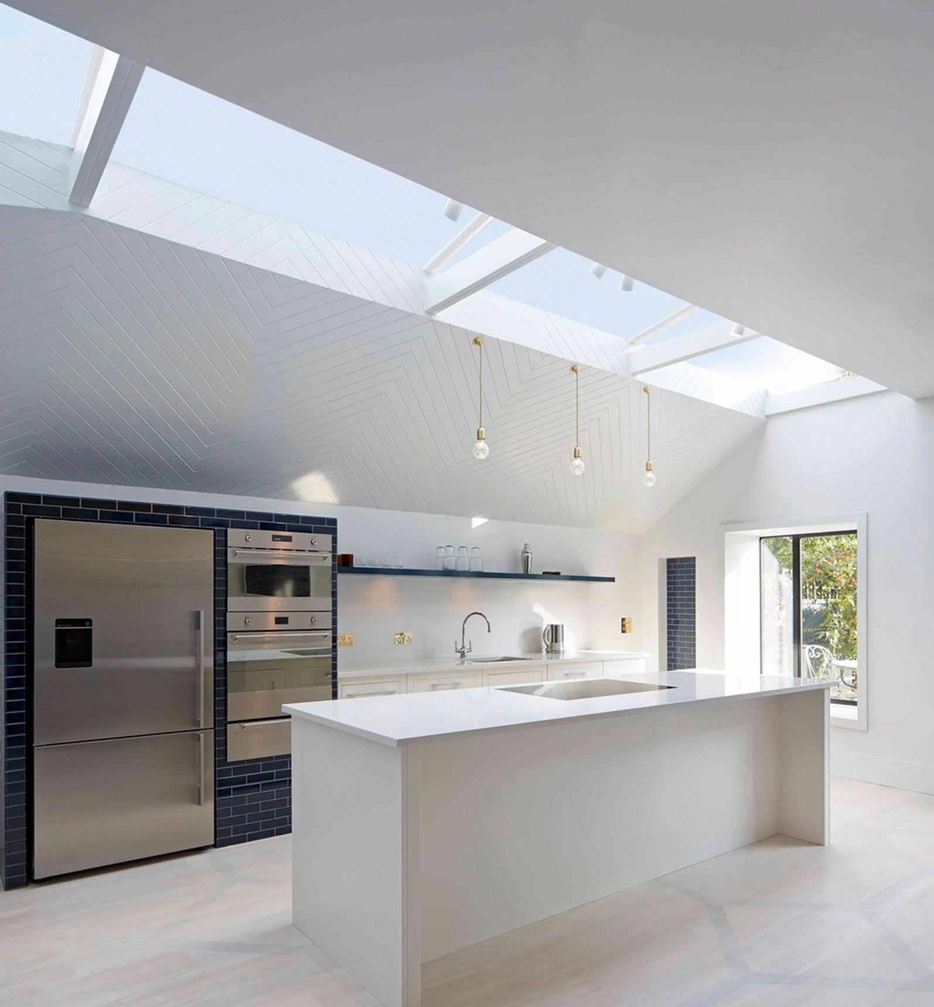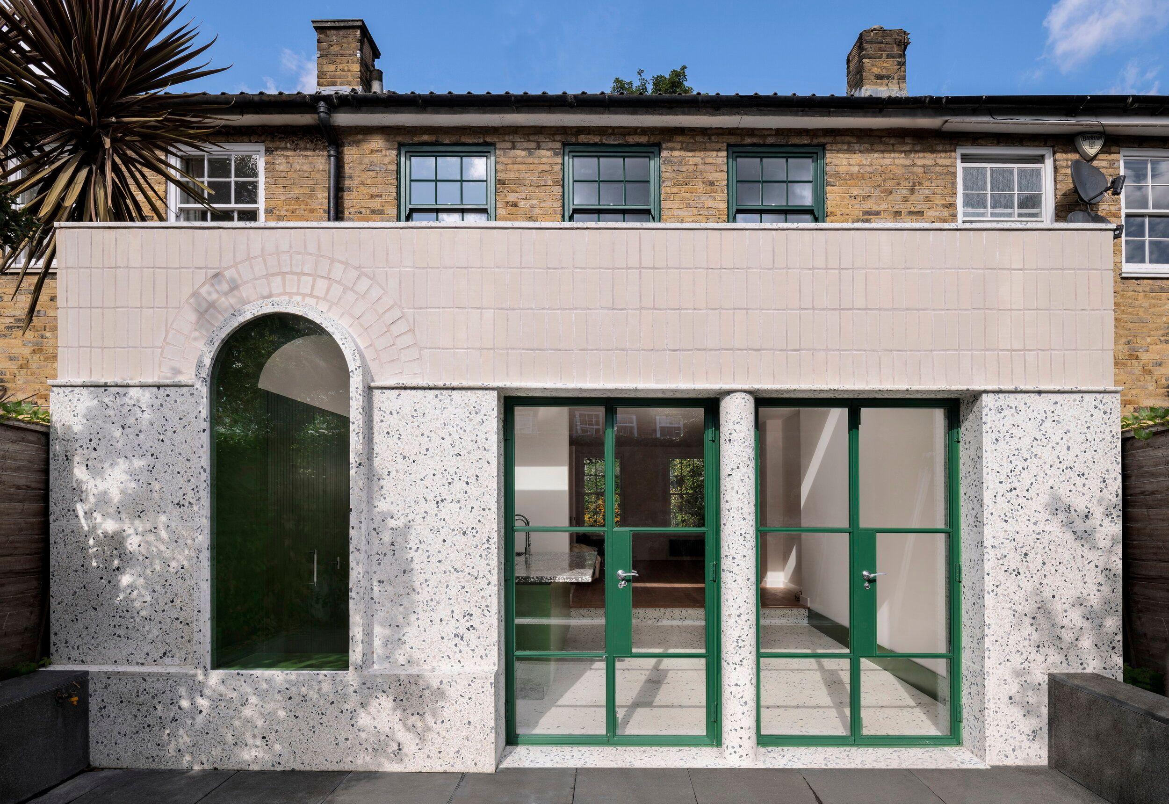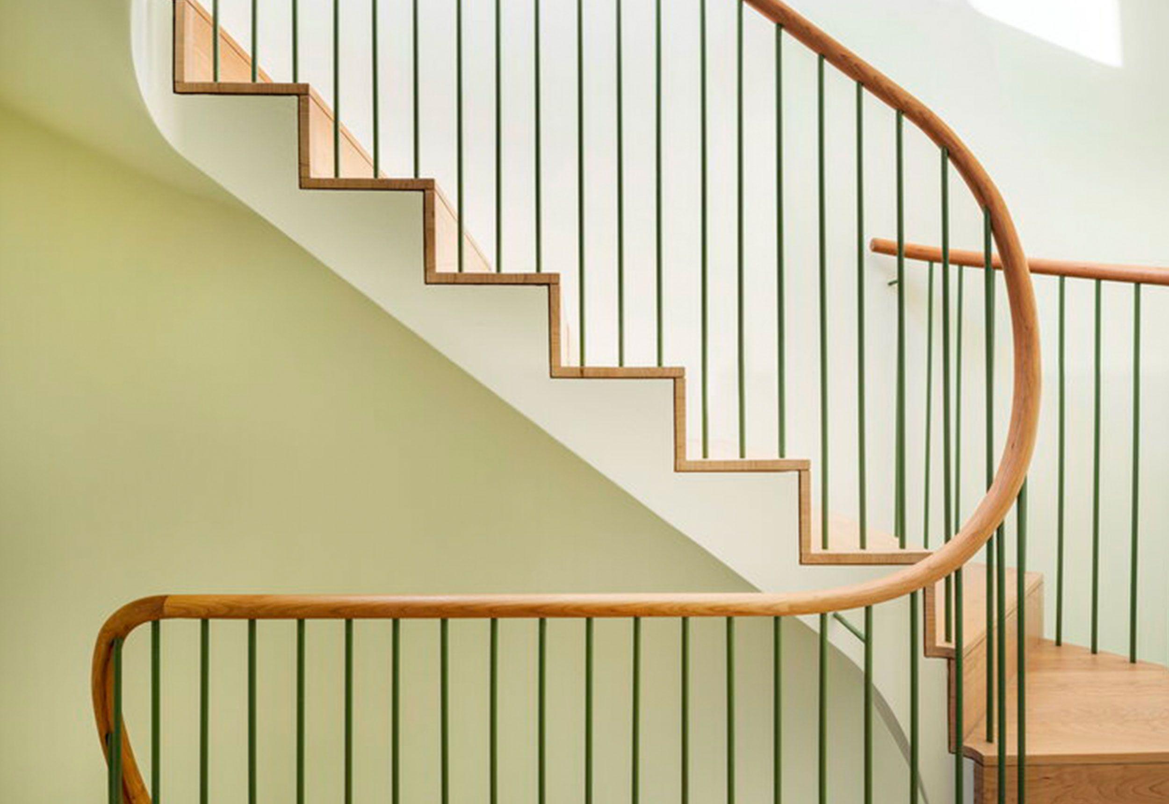Florance Street

A split-level rear extension covering 2 floors on one side and 3 on the other. This superbly designed addition incorporated our joiner made Douglas Fir pocket sliding door system with a set of large, fixed windows above.
Including one of our joiner made kitchens in a black stained Oak and with a white gloss section of fridges, cupboards and shelving built within the wall space.
Included in Open House 2016.
In collaboration with Gundry & Ducker Architects.
1
The Brief
2
The Structure
3
The Finish
Gallery






















