Case Studies

This project was completed in the summer of 2025. It features a full refurbishment to a 1880s terraced house with an addition of a four story, 250 sqm extension. We are very proud of the elegant architectural elements, such as the fair-faced in-situ concrete, featuring a complex double curved entrance. All produced in-house by IC&T. Architects: Goldstein Heather Photographer: James Retief
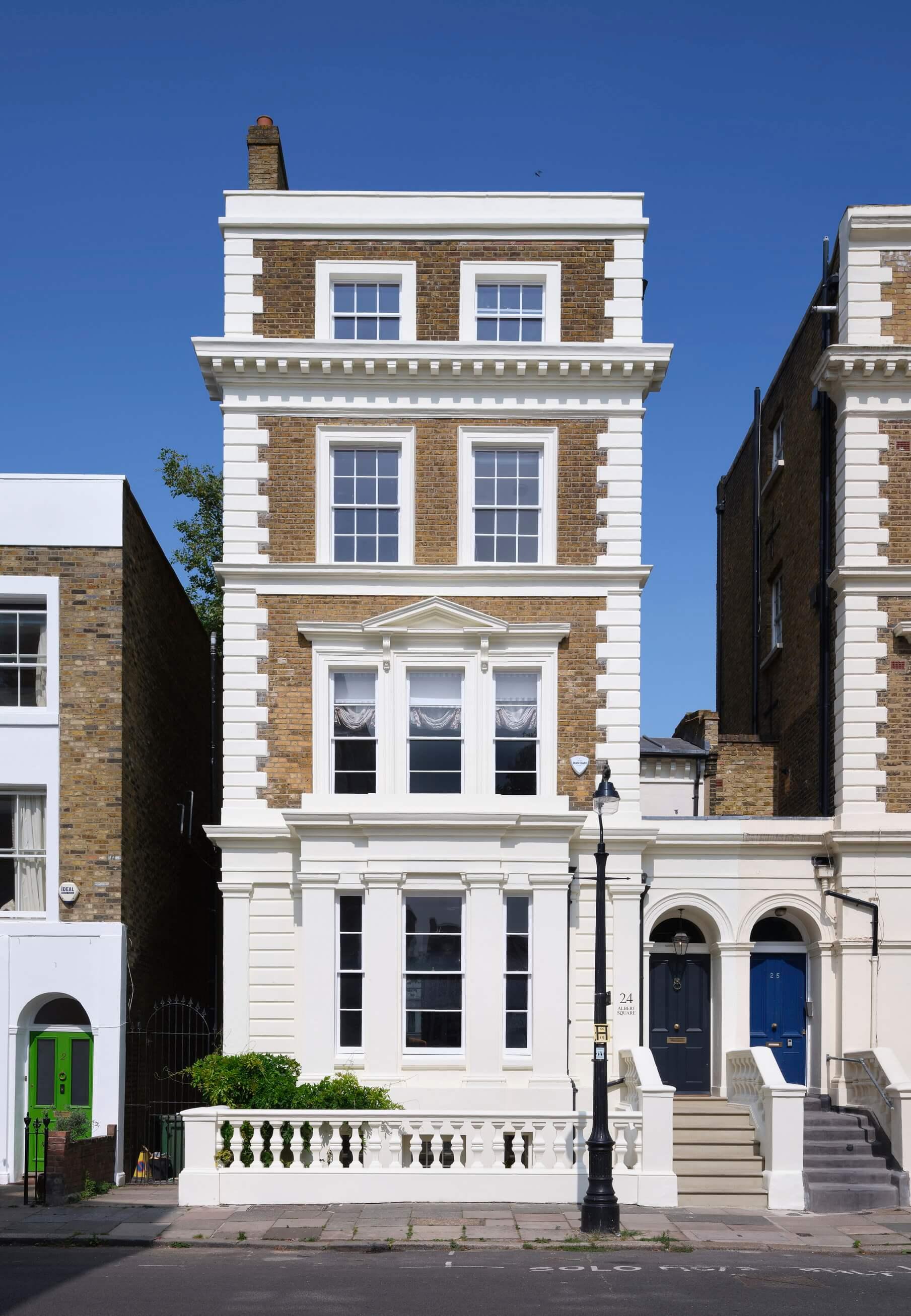
This project on Grade II-listed property consisted of full refurbishment and rear extension featuring a large round skylight. For the exterior brick work and arch, we used bespoke elements designed specially for this project by an architect. Internal lower ground floor kitchen and sitting area was clad using combination of solid timber and Douglas Fir ply. This project is featured in Dezeen. (https://www.dezeen.com/2025/02/24/segmental-house-dominic-mckenzie-architects/) Architects: DOMINIC MCKENZIE ARCHITECTS LTD Photographer: Will Pryce
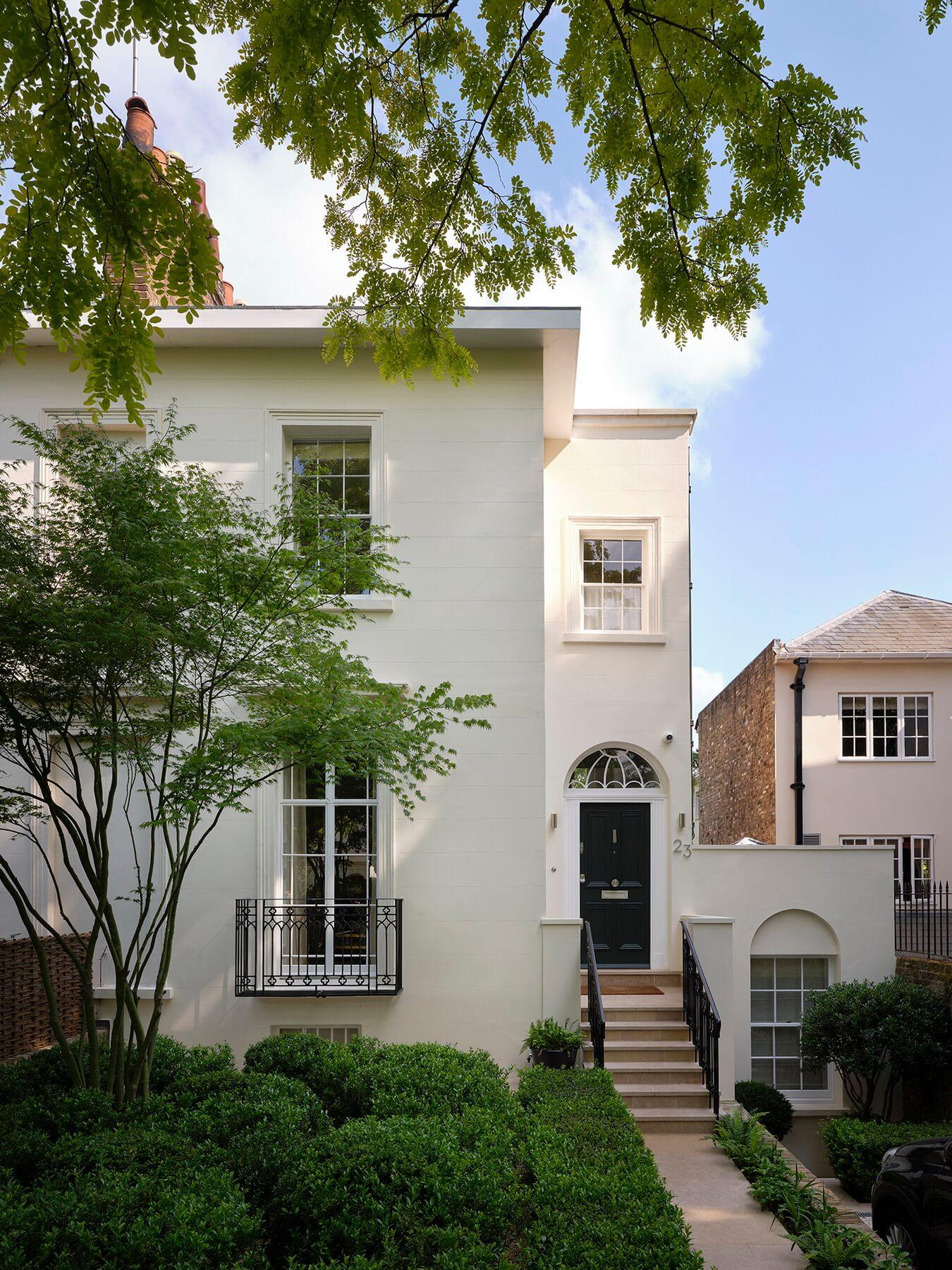
This project consists of a full refurbishment to this beautiful 1840’s house in Little Venice also including an extreme cantilevered extension. Architects: DOMINIC MCKENZIE ARCHITECTS LTD Photographer: Will Pryce

This project turned an ugly pebble-dashed house into this fantastic modern version of itself. There were many structural changes and adaptions leaving only three original walls in place. We used a combination of a brick cladding system and traditional brick build to create exterior envelope. Along with interior joinery we also created beautiful staircase form ground to second floor. This project was featured in the RIBA Journal and shortlisted for the 2024 Brick Awards in the Individual Housing Development category (https://www.ribaj.com/buildings/house-extensions-2024-matthew-giles-architects-kings-road-house-london/). Architects: Matthew Giles Architects Photographer: FRENCH+TYE

Newbuild 5-bedroom house with basement along with wellness facilities and a cinema. We also constructed a detached housed swimming pool in the rear garden. IC&T Projects managed all aspects of the build, successfully delivering a truly exceptional home with impeccable finishes paired with distinctive architectural elements. Architects: Mitchel and Corti Architects Photographer: Ståle Eriksen

For this project, we demolished a 1950’s detached house in order to build this large 400 Sqm 5-bedroom new build house. Along with a high-end specification throughout. This project included a full heat recovery system, Solar panels with a battery backup and a rainwater harvesting system. All the joinery and staircase were constructed by our in-house joinery team. Architects: Mathew Giles Architects

Large extension, detached garage, full external / internal refurbishment and extensive joinery package to an arts and crafts house in west London. In collaboration with Ashton Porter Architects. Photography: Andy Stagg
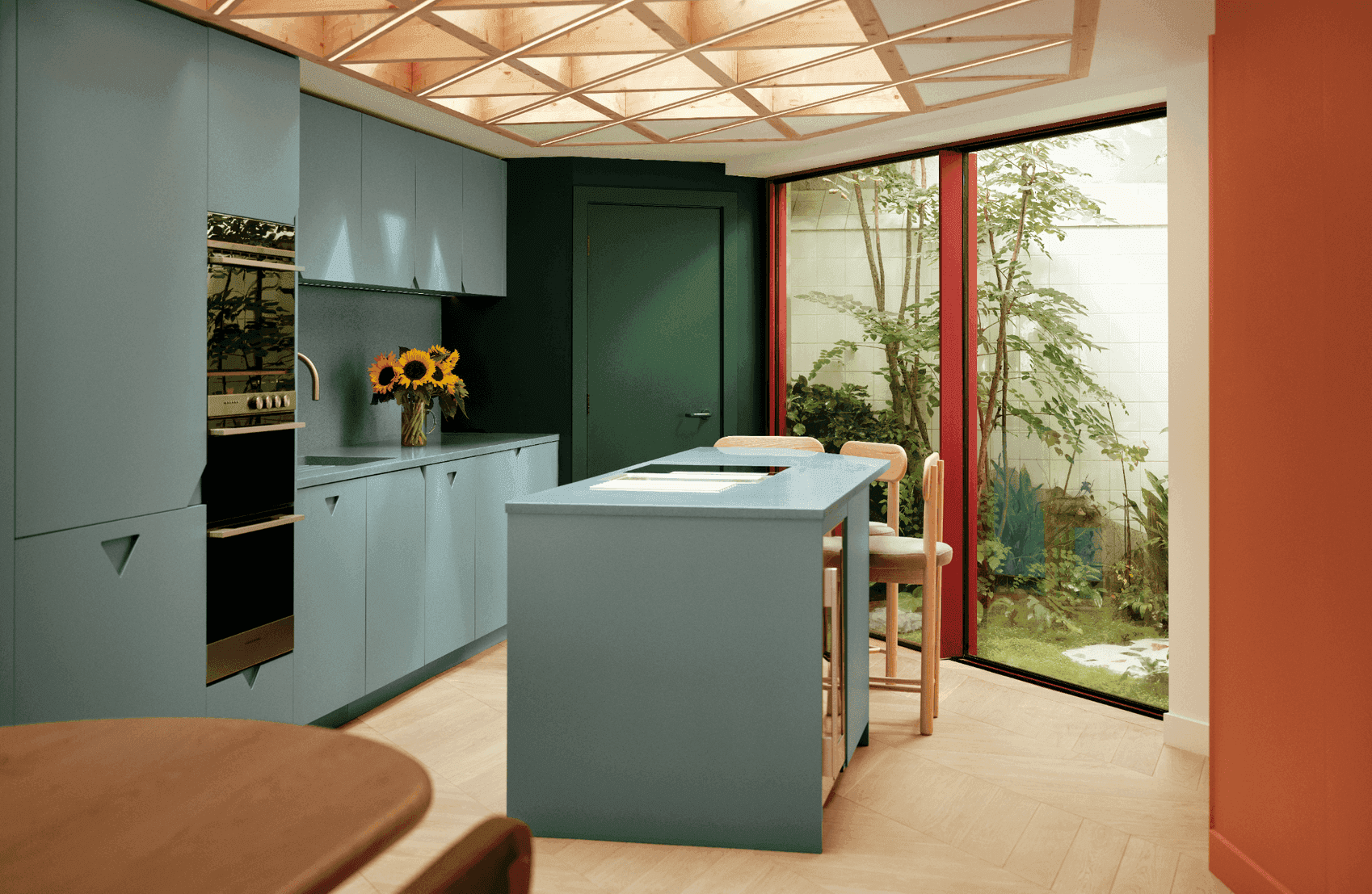
IC&T Projects has completed a full refurbishment and extension to this 3-bedroom townhouse on the border of Notting Hill and Kensington. Architects: Office S&M Architects Photographer: Felix Speller
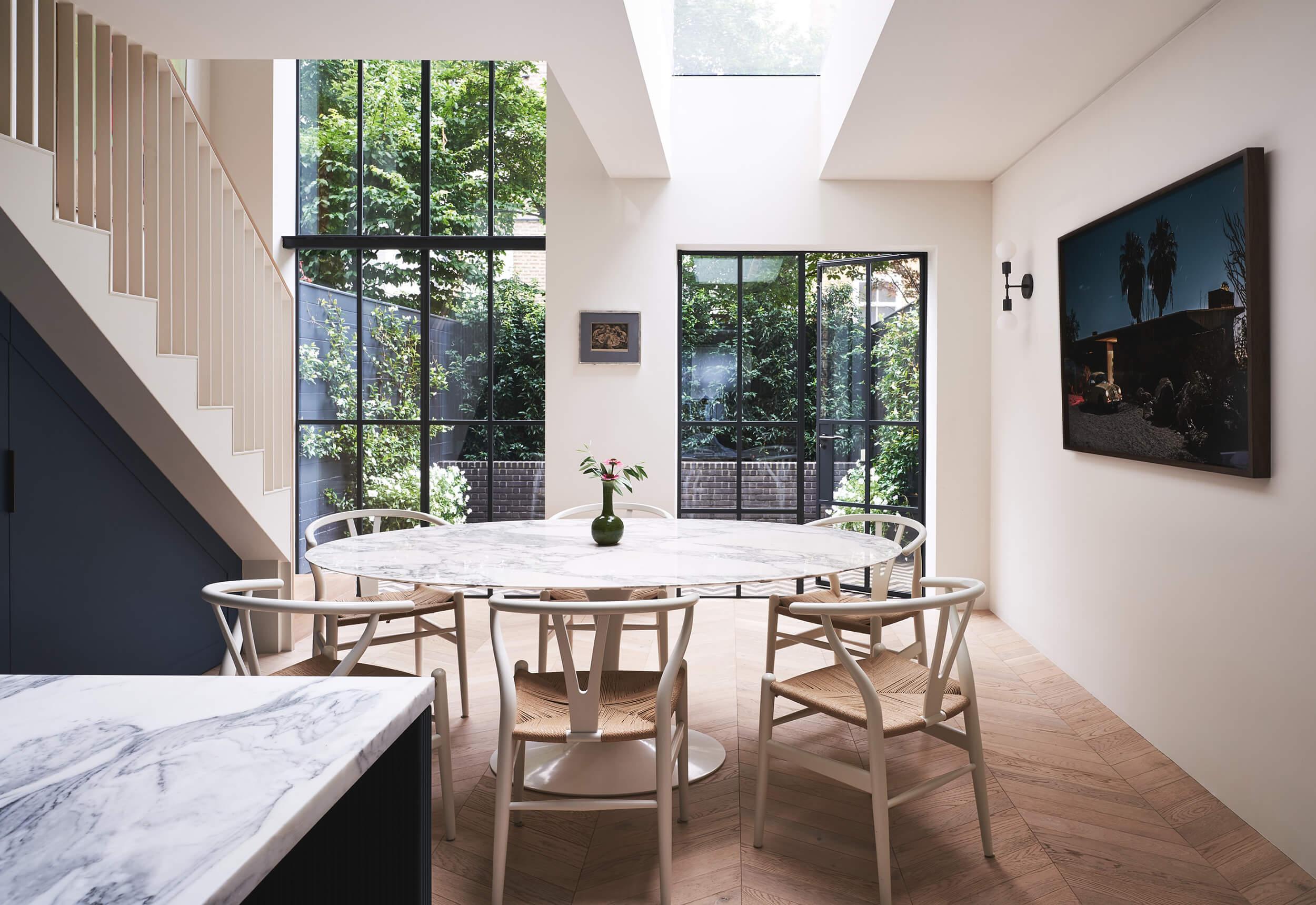
For this 4-storey town house we created a new 3-story rear extension with a 2-storey vaulted glazed window that flooded the lower ground kitchen with light. There was also a loft conversion with lots of internal restructure to the rest of the property including the lower ground under street vaults that were incorporated into the property as a utility room and bathroom. There were some fantastic finishes incorporated into the final design with a full joinery package completed by our in-house joiners. Architect: Gundry & Ducker. Photography: Felix Speller.
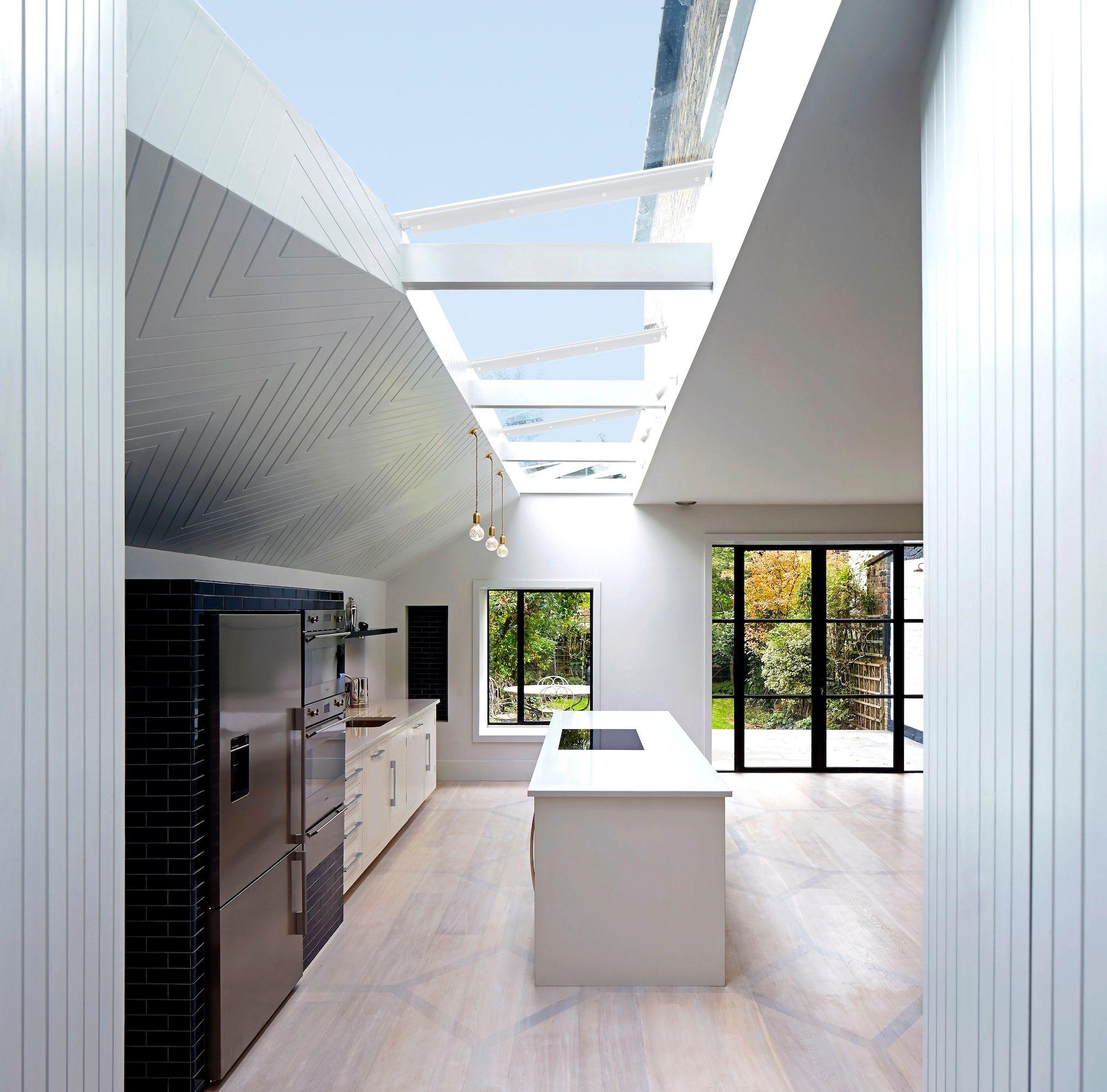
Brief behind this project was to convert low and narrow kitchen into bright and open kitchen, living and entertaining space that worked all year round as the heart of the home. Utilizing simple, good quality materials throughout allowed us to stay true to the existing building. We used Victorian timber cladding as found in the existing house to form concealed cupboards and, in a chevron pattern, to form the sloping ceiling. The garden-facing façade is clad in hexagon shaped natural slates, which will weather well and produce a patina over time. Internally the rear facade is punctuated by a window seat and a glazed screen with double doors. The window seat forms a visual focus framing a view of the garden and provides a pleasant place to sit at the end of the kitchen. Project featured in Dezeen (https://www.dezeen.com/2014/12/22/gundry-ducker-slate-house-extension-clad-hexagonal-tiles-kensal-rise-london/) and on the cover of Grand Designs Magazine Special Edition 02 as well as Evening Standard Homes and Property Piece. Architect: Gundry & Ducker. Photography: Hufton & Crow.
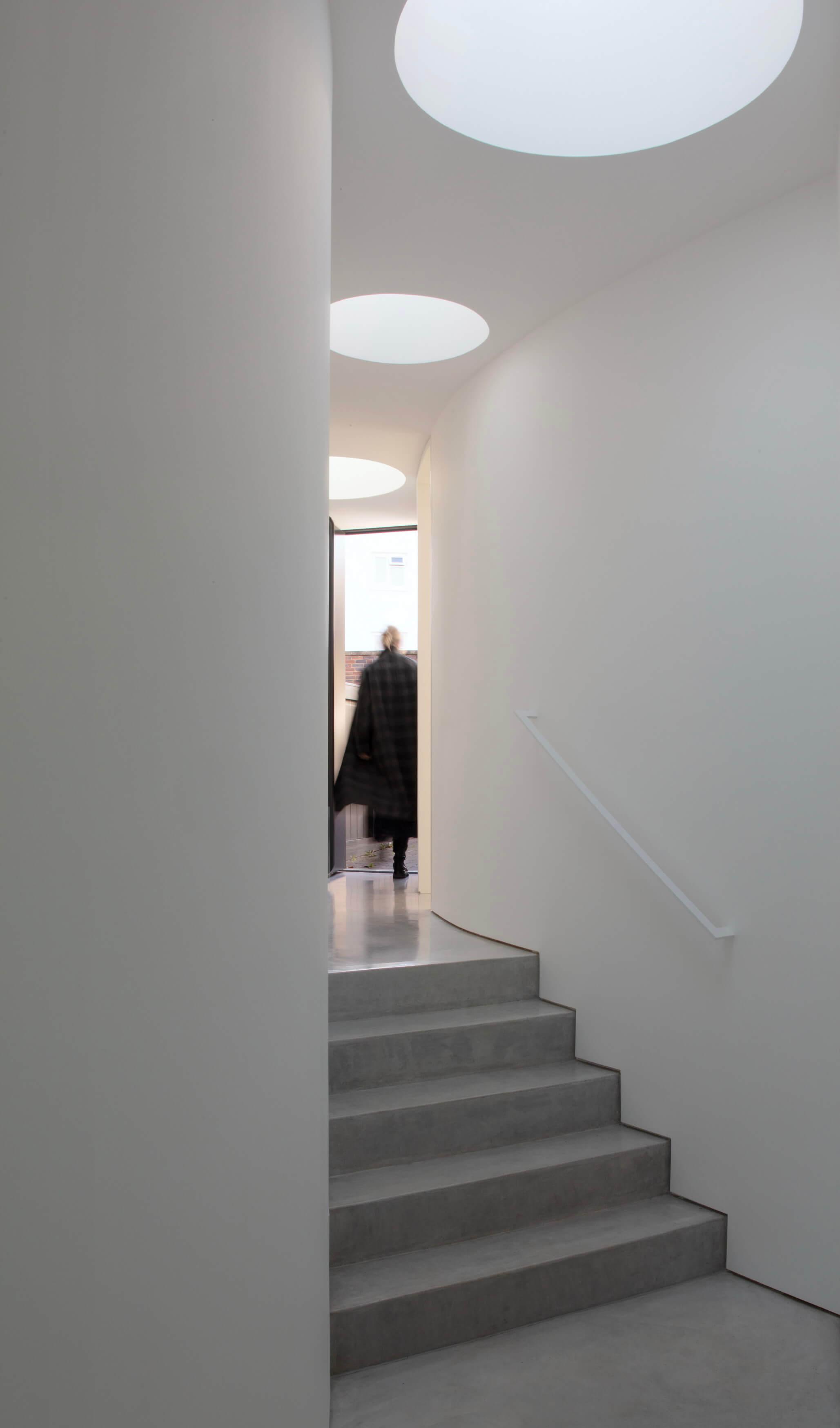
This interesting newbuild consists of lowered living area with internal garden atrium and rear courtyard garden. This is a unique, one-of-a-kind building. Architects: vPPR ARCHITECTS Photographer: Ioana Marinescu
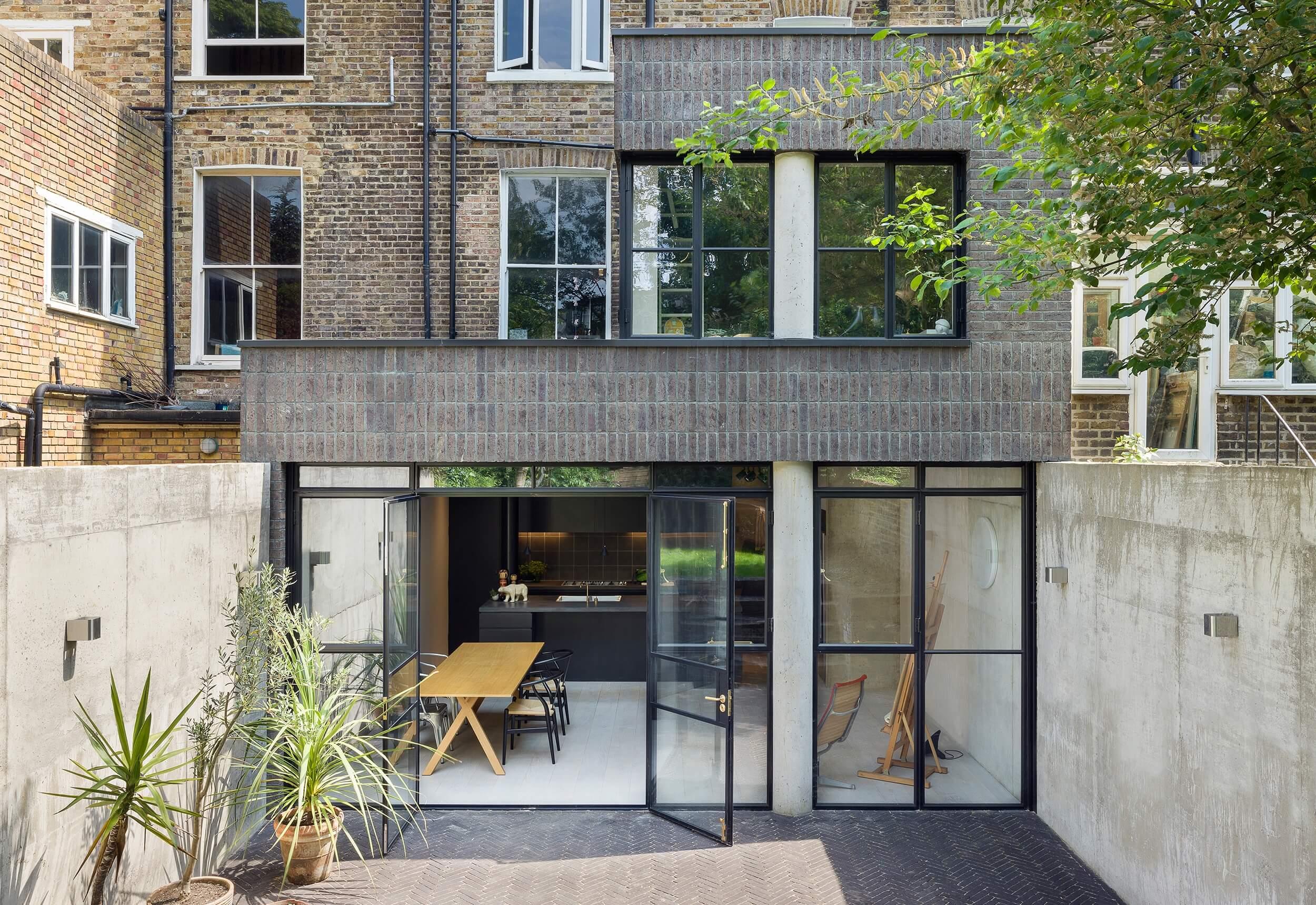
Exposed concrete extension with a 1st floor brick addition, including a black velcromat MDF kitchen. Included in Open House London 2018.
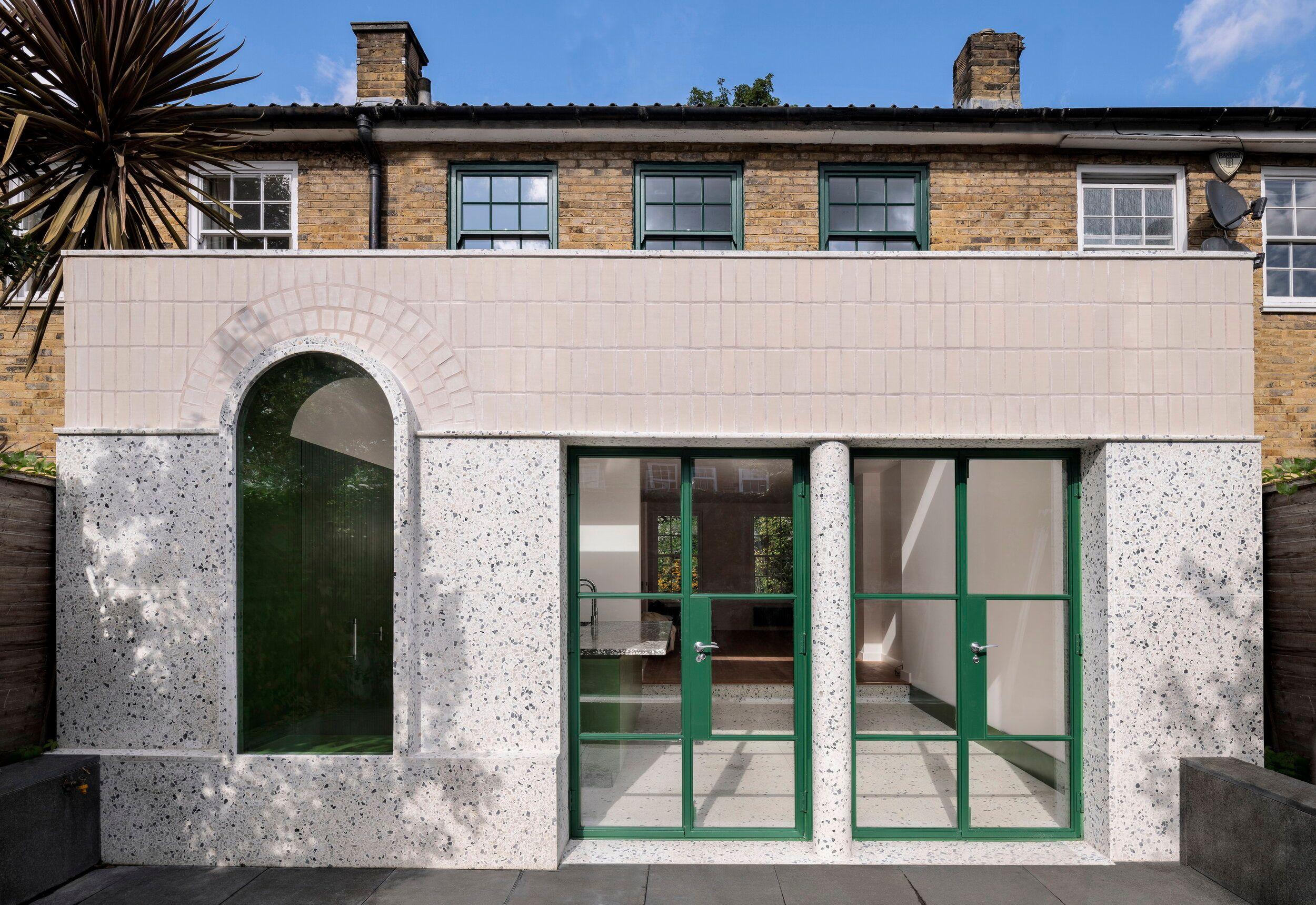
This architecturally designed project incorporated a complete re-engineering of the internal floor levels and wall structure. Incorporated in the design was a curved theme from door entrances, walls plus a cantilevered elliptical staircase. This project was an existing challenge for us, where our in-house joiners excelled. The finished project was included in Open House London, plus the Unique character award for Don’t Move Improve awards. Architects: Gundry & Ducker Photography by Andrew Meredith

For this listed mid-Victorian property, we created a rear extension with a lowered rear garden terrace, which also incorporated a full internal and external refurbishment. The use of natural and Terrazzo stone with Oak joinery is a large part of the visual and architectural finish. The solid Oak pivot doors and windows and all the interior joinery/kitchen was made by our in-house joiner. Photography by Nick Dearden.
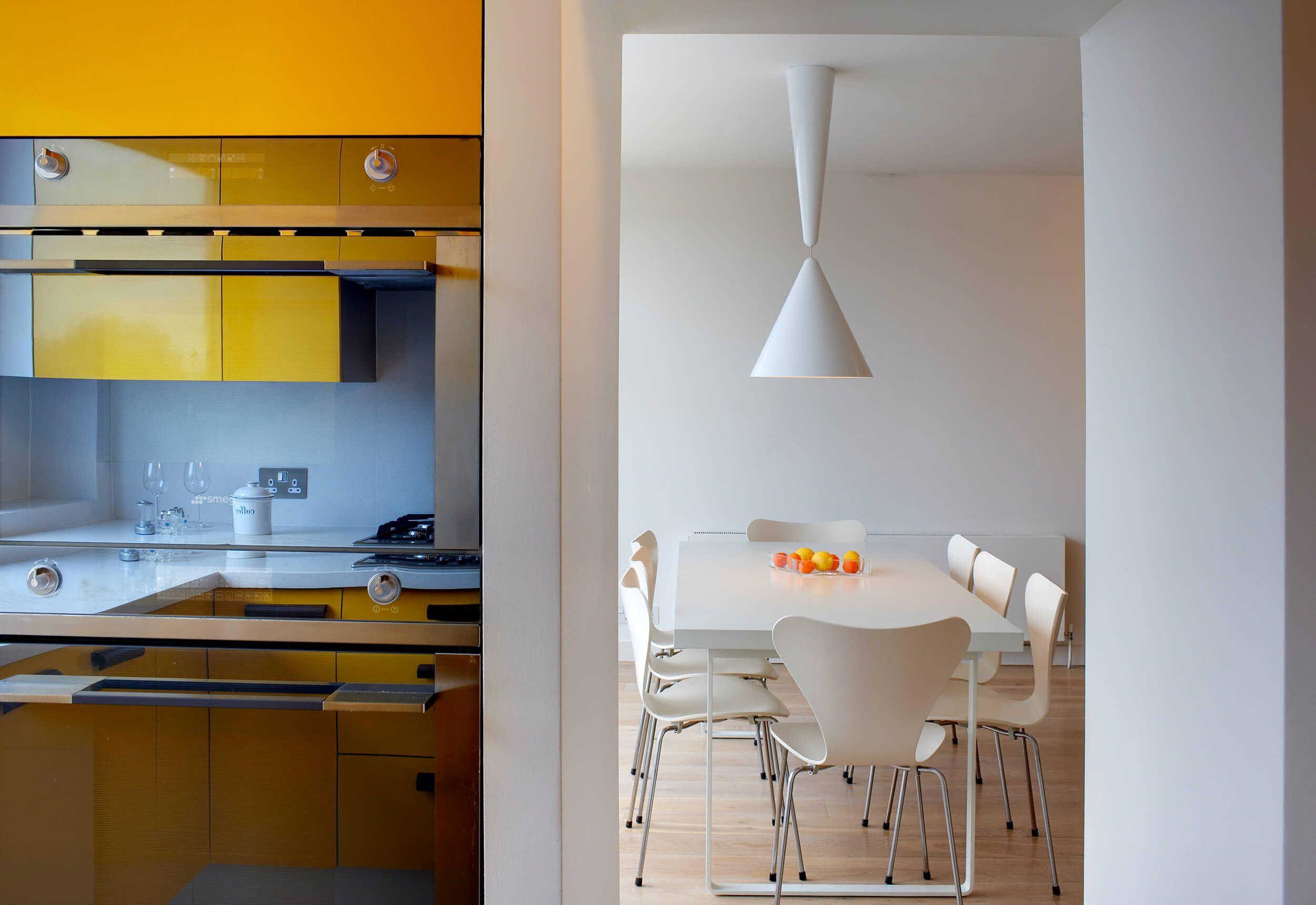
This Modernist apartment required a complete refurbishment and remodelling of the interior. This incorporated a full joinery package and some simple free-standing furniture, all elegantly designed to fit a modernist theme60’s. In collaboration with MPH Architects.

A split-level rear extension covering 2 floors on one side and 3 on the other. This superbly designed addition incorporated our joiner made Douglas Fir pocket sliding door system with a set of large, fixed windows above. Including one of our joiner made kitchens in a black stained Oak and with a white gloss section of fridges, cupboards and shelving built within the wall space. Included in Open House 2016. In collaboration with Gundry & Ducker Architects.

A new build set between 2 Victorian terraced houses. Set over 3 floors with 2 bedrooms and garage space for a car. Incorporates bespoke joinery and panelling. Photography: Luke White

A full refurbishment to this penthouse apartment in London's west end. This build required a full joinery package including a hand painted kitchen and a Carrara Marble full slab on-suite bathroom. In collaboration with Gundry & Ducker Architects.

A rough formed concrete extension, including a full refurbishment.

A glass connected side extension to a Victorian house in Hackney. Includes a bespoke kitchen and other joinery. In collaboration with ZCD Architects. Photography: Charles Hosea

Prior to the extension and refurbishment, this run-down two-bedroom flat did not harness the fantastic views and light that now characterise this house. The zinc clad loft extension created a modern spacious 3-bedroom flat complete with a third-floor balcony and roof garden. In collaboration with Giles Pike Architects.

A full refurbishment to a 6-bedroom penthouse flat. Previously this large flat spread over two floors was poorly partitioned and had no sense of its own potential. With an extensive refurb, including a large joinery package, the flat was transformed with open plan living, a spacious master bedroom with on-suite and bedrooms to the top floor. Architect: Ashton Porter Architects Photography: Andy Stagg

This full refurbishment of a grade two listed building required us to reinstate the period features, including cornices, architraves, and skirtings. A modern take on a traditional theme, also including one of our bespoke kitchens. The build incorporated a semi-basement excavation in order to create extra space to lower ground floor.

Side and loft extension with a large glazing package. Including a full internal refurbishment. As seen in Open House 2019. Photographer: Matt Clayton

This 4-bedroom apartment in NW% was originally built as a Piano factory. This full conversion ensured to maintain some of the wide-open spaces, raw brickwork and concrete whilst ensuring to enhance functionality and style.

A full refurbishment including a 3-story rear extension built with handmade bricks, hydraulic lime mortar and a zinc clad loft conversion. In collaboration with 51 architectures. Kitchen designed and made by Vialle and Co. Photography: Jim Stephenson.

A fully refurbished 5 story town House in N1. In this project, among an extension and many alterations, we underpinned the basement to create a lowered floor giving the kitchen more height, which also allowed a small sauna to be sited under the front steps. The beautifully designed master bathroom incorporated a bespoke brushed brass marble sink stand with a mirror and light unit fixed behind. In collaboration with Gundry & Ducker Architects.